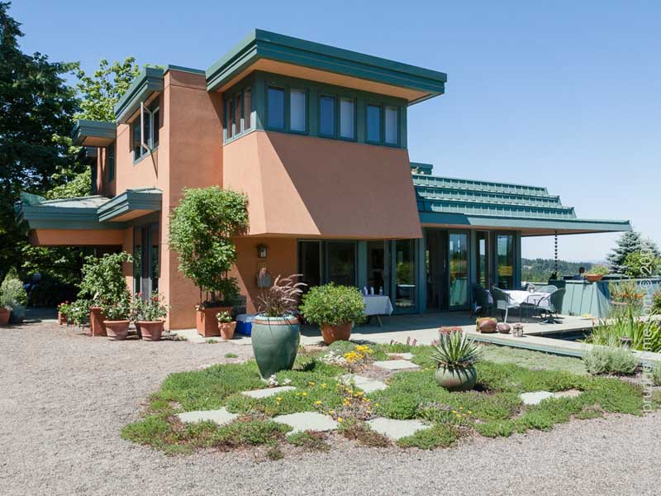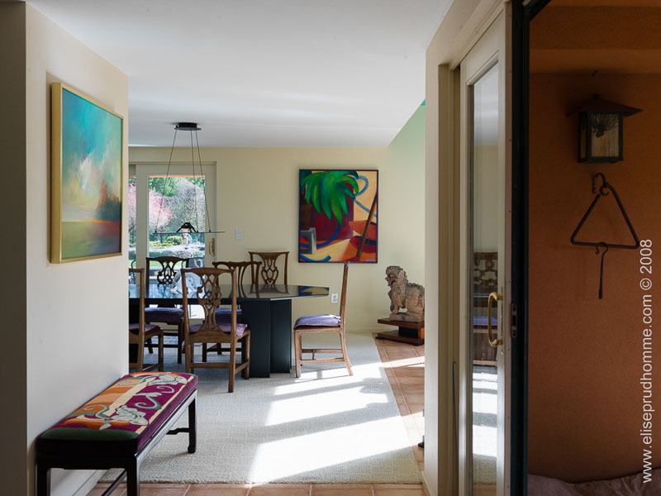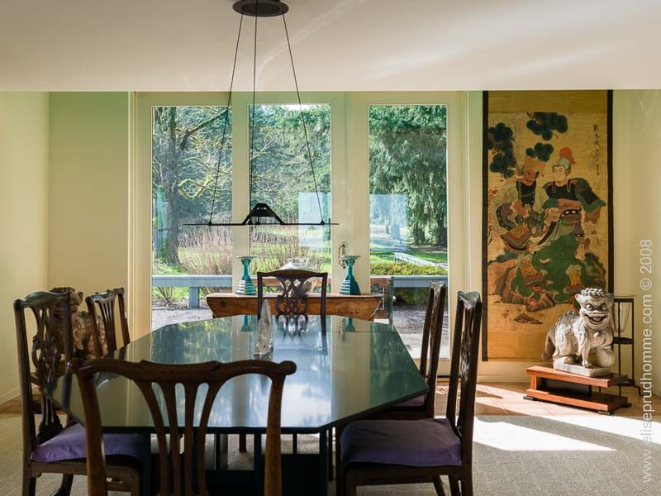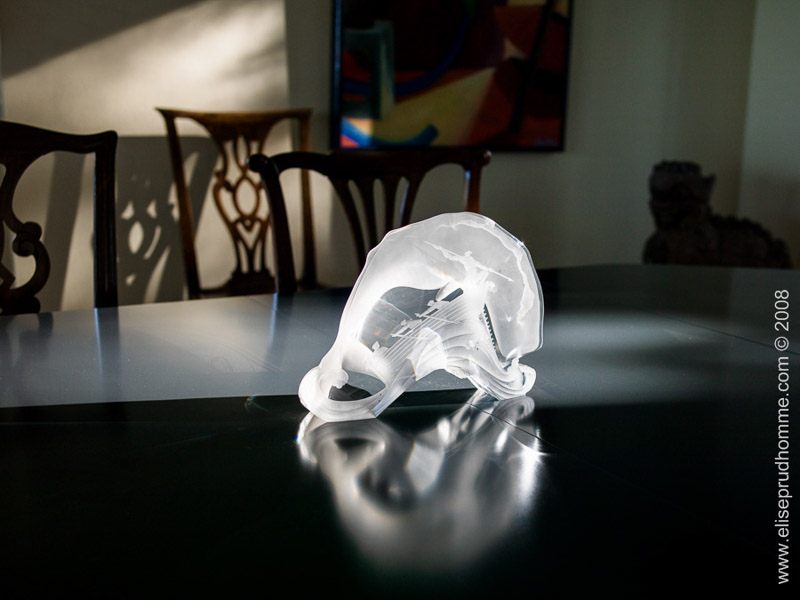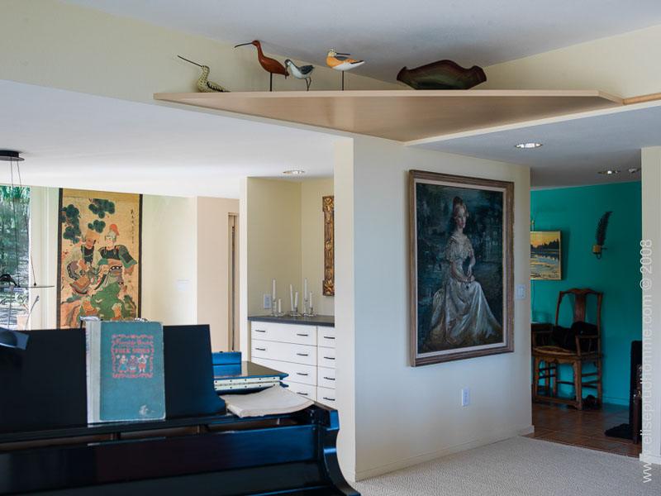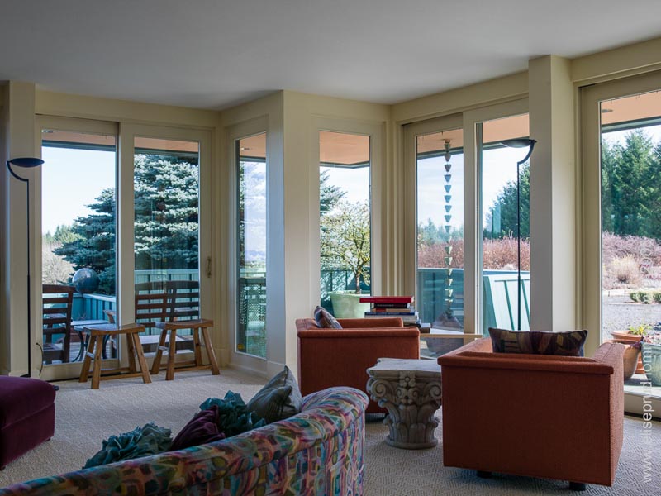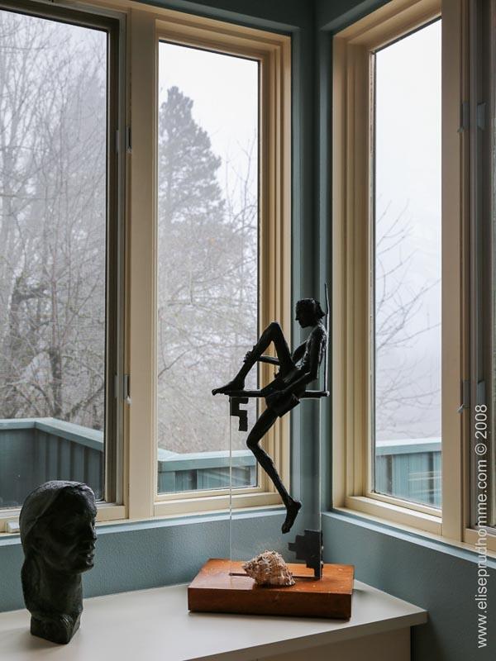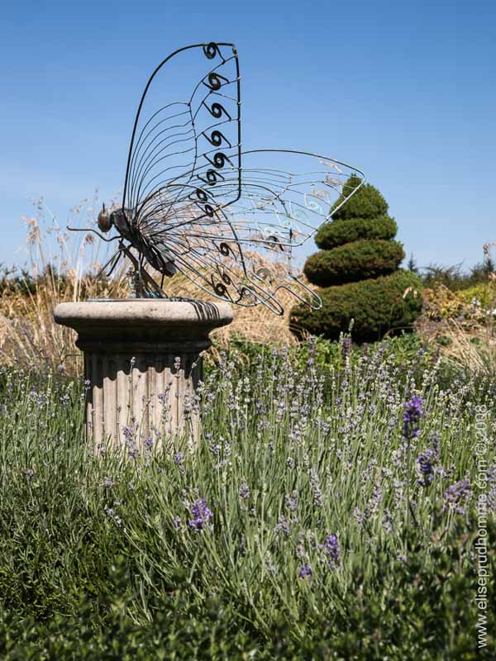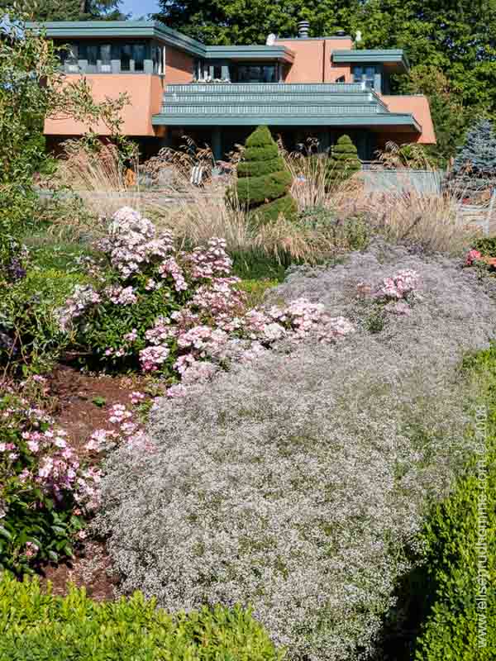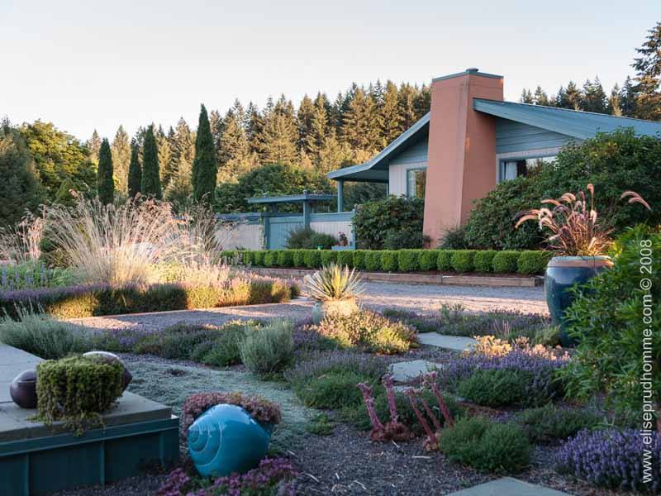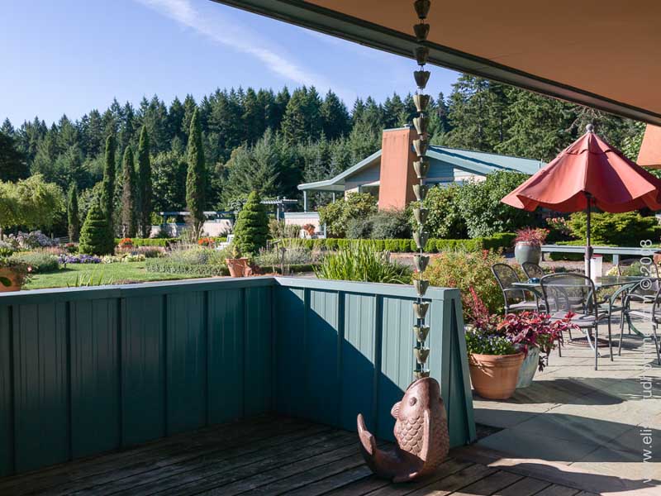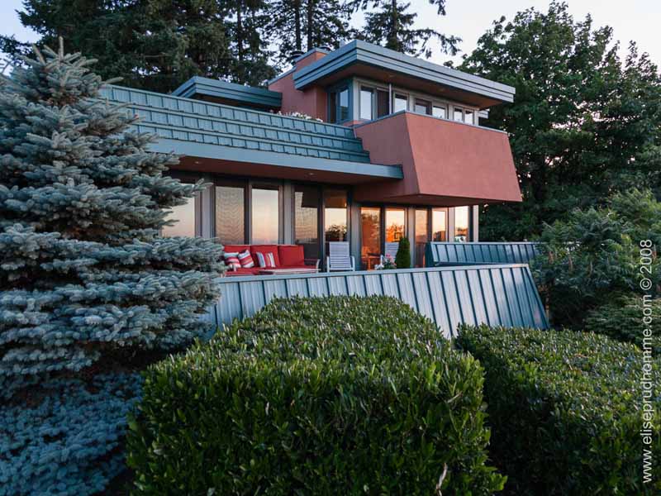A modern example of Organic Architecture by Taliesin West architect
This modern residence and formal garden located in Western Oregon was designed and constructed by a graduate of the Frank Lloyd Wright School of Architecture at Taliesin West. His interest in learning the principles of Organic Architecture, as Frank Lloyd Wright referred to his own work, is underlined by Wright’s words; “Learn the principles and do not copy me.”
The principles of Organic Architecture encompass an overall design process where everything relates to one another both on the inside and the outside. The relationship of the building to its natural surroundings is as important as the details in its interior – from the windows, to the floors, to the furniture that fills the space. Organic Architecture covers the construction materials, motifs and design principles which work together as a unified whole to build a central mood and theme.
The fundamental design of this architect’s home which includes broad cantilevers, horizontal lines and open interior space, all strong elements of Organic Architecture, give this private residence a ‘Wright look’. After twenty one years, this house still maintains that timeless quality that Frank Lloyd Wright’s homes are known for.
A quote from the Japanese ‘Book of Tea’ says it simply: “The reality of a building does not consist in the roof and walls but the space within to be lived in.”
Share this Post

