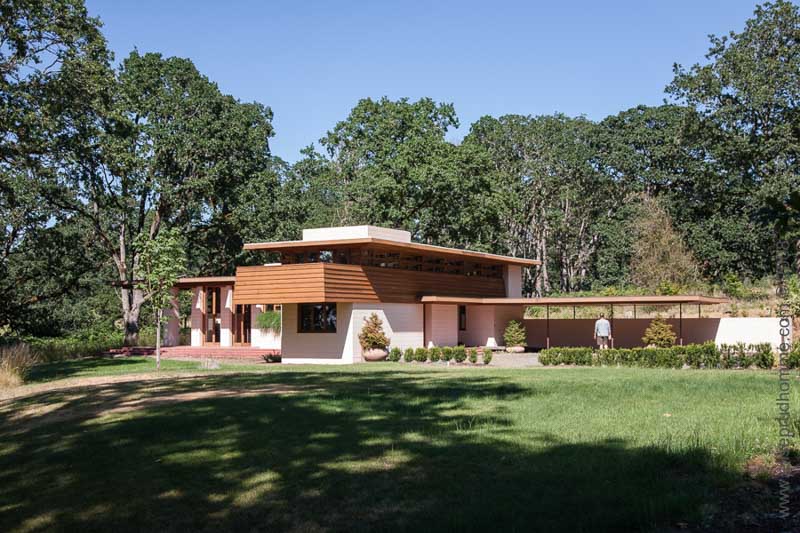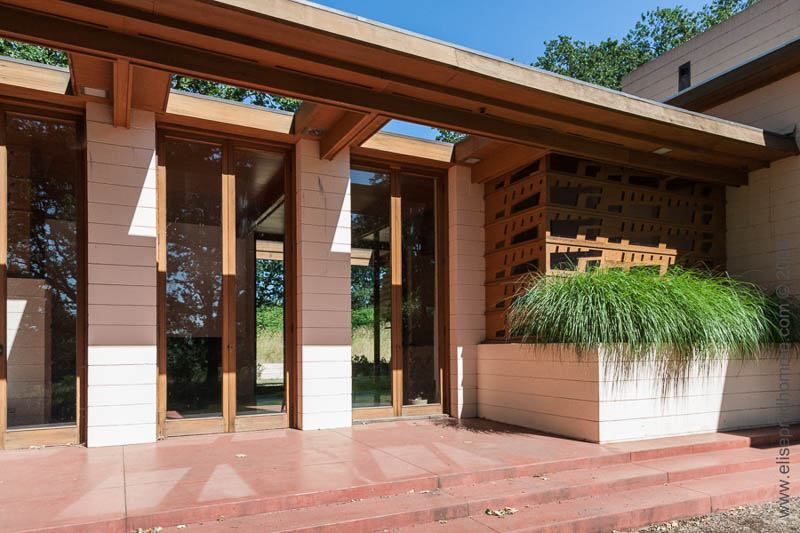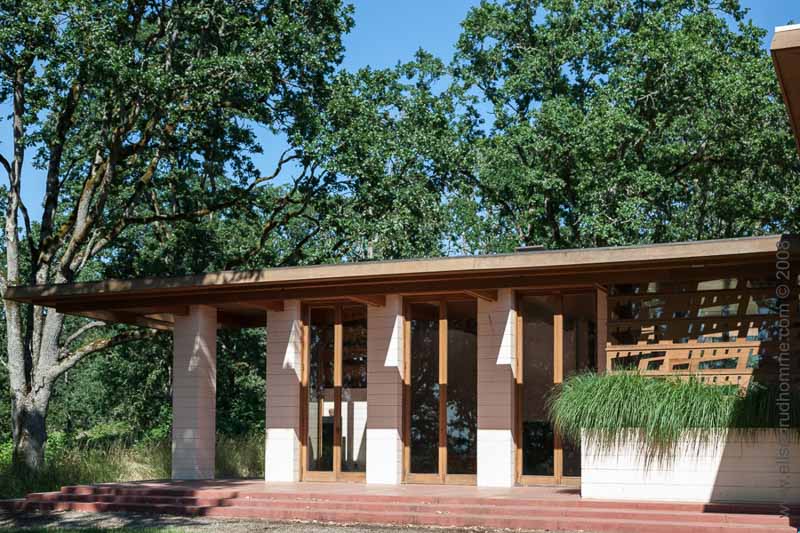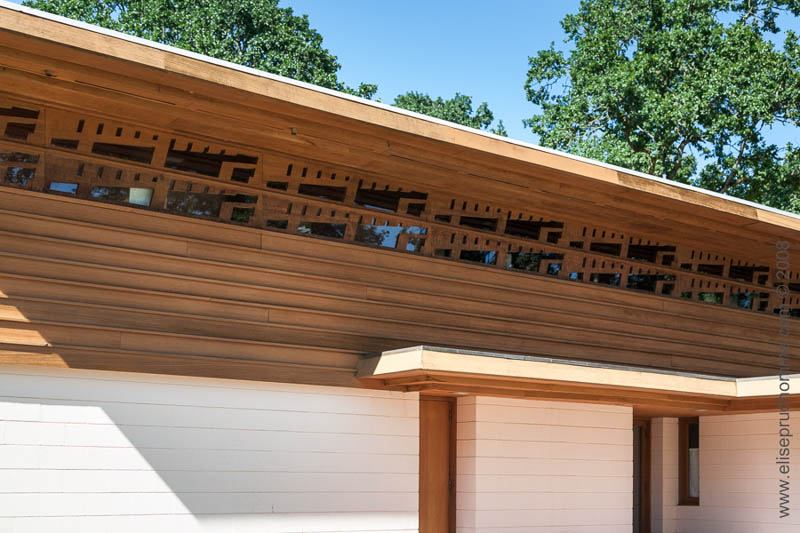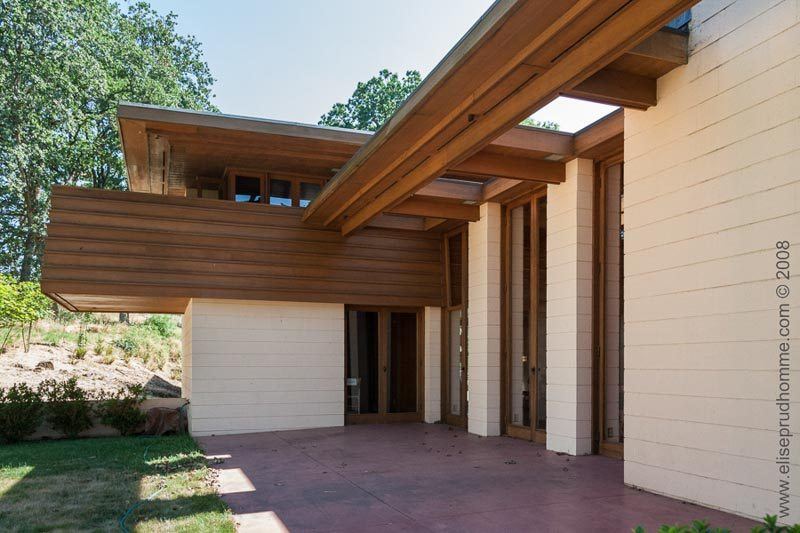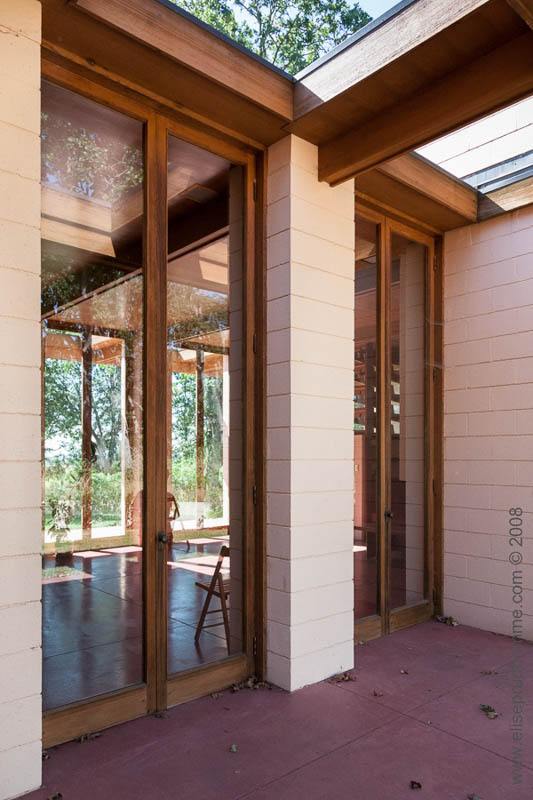The Gordon House | Frank Lloyd Wright’s Usonian vision
The Oregon Garden welcomed one of the last of the Usonian home series designed by Frank Lloyd Wright in 1957 for Evelyn and Conrad Gordon, The Gordon House, which its 2001 owners wished to tear down. The building was dismantled and restored to its new environment in Silverton.
Designed for the American working-class consumer, a Usonian home was a small, single-story house constructed with native materials. It had a flat roof and cantilevered overhangs for energy efficiency and clerestory windows to enhance the visual relationship between interior and exterior. A carport (word coined by Wright) served to shelter a parked vehicle. These homes, of which Wright designed about sixty, are considered to be an aesthetic precursor to ranch-style dwellings.
Share this Post

